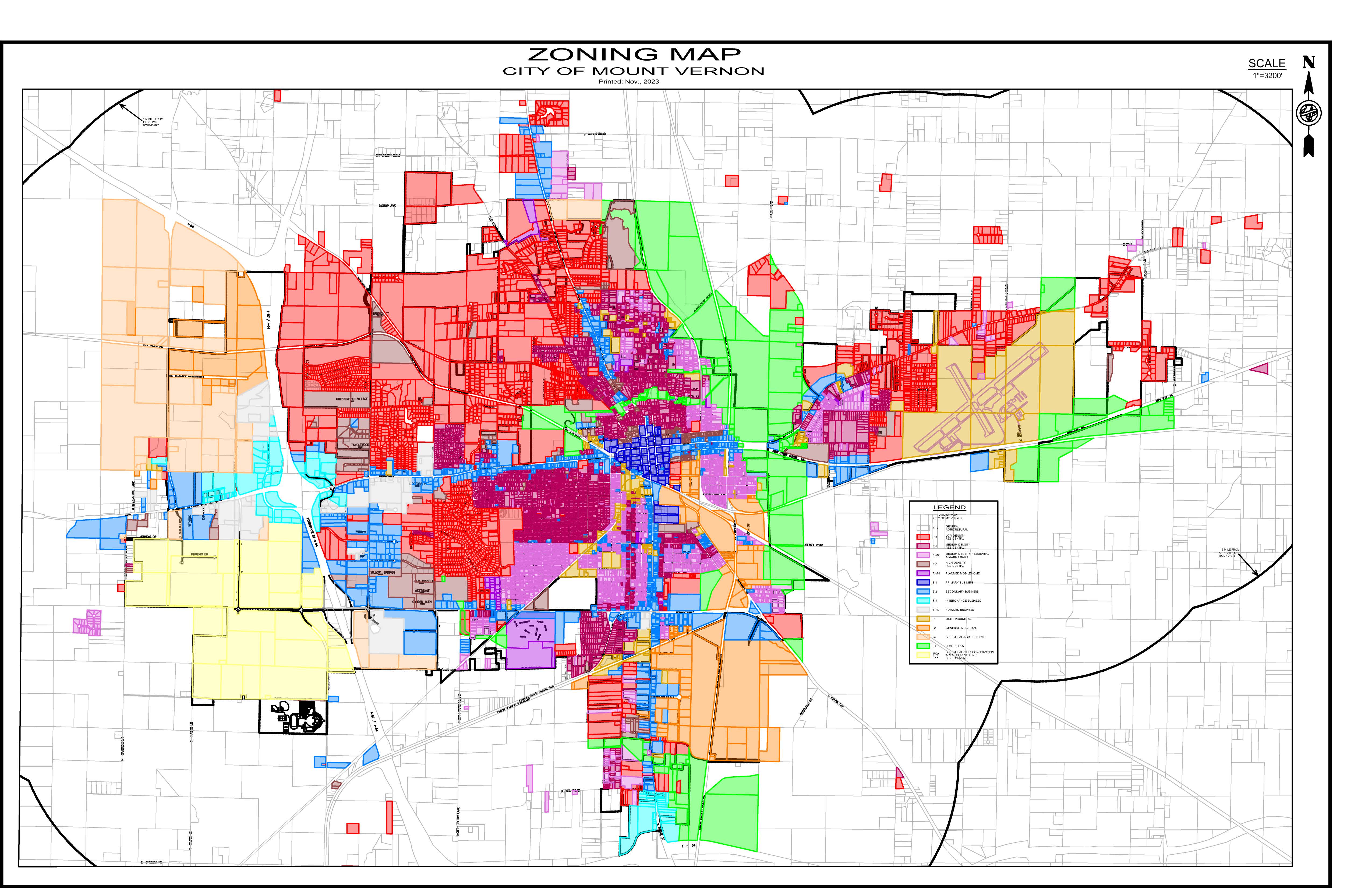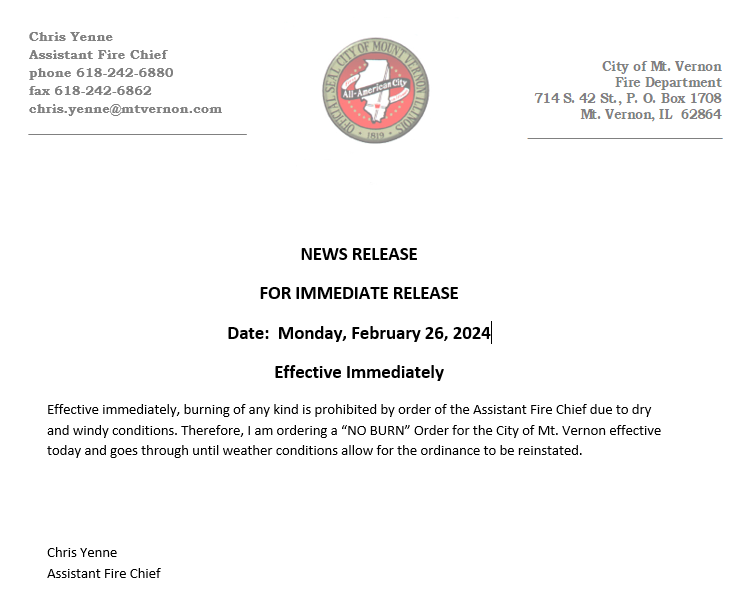Zoning
The City of Mt. Vernon exercises zoning jurisdiction within the corporation limits of the city as well as one- and one-half miles outside the city limits. The purpose of zoning is intended to identify land within the city for types of development and guide the growth of the community to ensure public infrastructure can meet the needs of our community.
What is Zoning?
Zoning is like organizing a town into different sections called zoning districts. Each section has specific rules about what kind of things can be done there. Some areas are only for houses, while others, like the downtown part, can have a mix of shops and homes. The main goal of zoning is to prevent problems and make sure the land is used in the best way.
For example, think about a big factory next to a bunch of small houses. That's not good because the factory and houses don't go together. It can make the area not safe or healthy. Another thing is if we want to keep a special place, like a wetland where animals live, safe. We can make rules (zoning) to stop building houses there and keep it safe for the animals.
The city has 15 different zones for places like houses, stores, factories, and farms. Each zone has rules about what can and can't be done there. You can check the Schedule of District Regulations in the city's ordinances to see what's allowed in each zone.
Types of Uses
Each zoning district in the Zoning Code has a list of permitted, principal, and accessory uses. Principal uses are those that are allowed by default in the district and can be there without any special permission. Accessory uses are secondary uses that may be allowed along side a principal use, like a lawyer based out of their own house where the residential use is principal and the home-based occupation is accessory. Permitted uses are different. These uses are ones that can be appropriate alongside principal and accessory uses, but need to be reviewed by the Planning and Zoning Commission. An example of that might be a medium sized daycare in a residential area. The Planning and Zoning Commission will want to ask questions about parking, outdoor play areas, and other details that may be of concern to surrounding property owners before voting to approve or deny the authorized use.
Request for information concerning all matters related to zoning can be made to the Assistant City Manager.

Pending Zoning Applications
Contact Information
Engineering and Inspections Administration
1100 Main Street
Mount Vernon IL 62864
Phone (618) 242 - 6830
Office Hours
Monday - Friday
8 a.m. - 5 p.m.
Brad Ruble
City Engineer
Email: brad.ruble@mtvernon.com
Kevin Gatewood
Building Inspector
Email: kevin.gatewood@mtvernon.com

